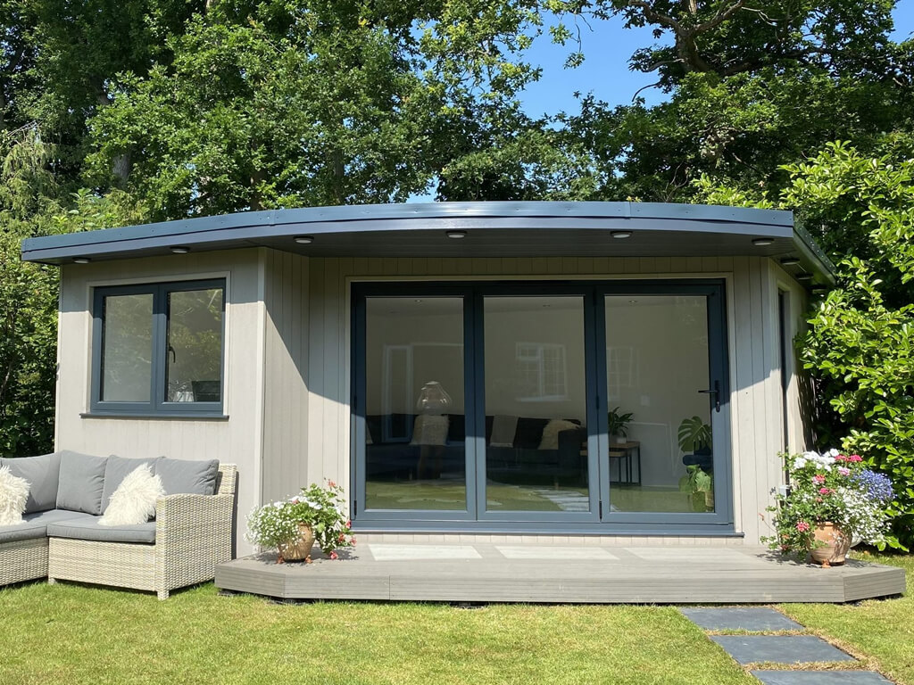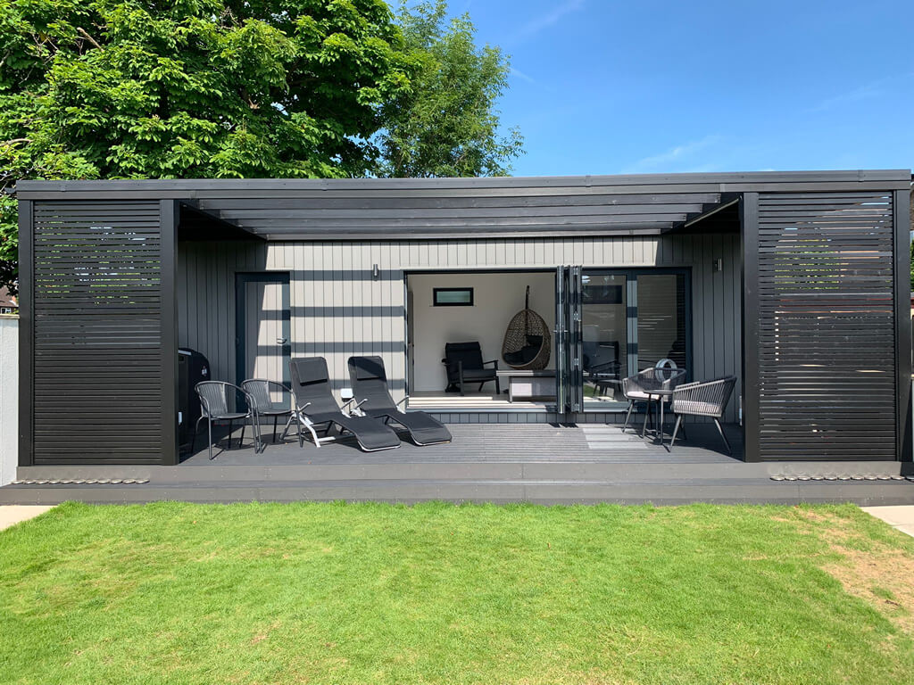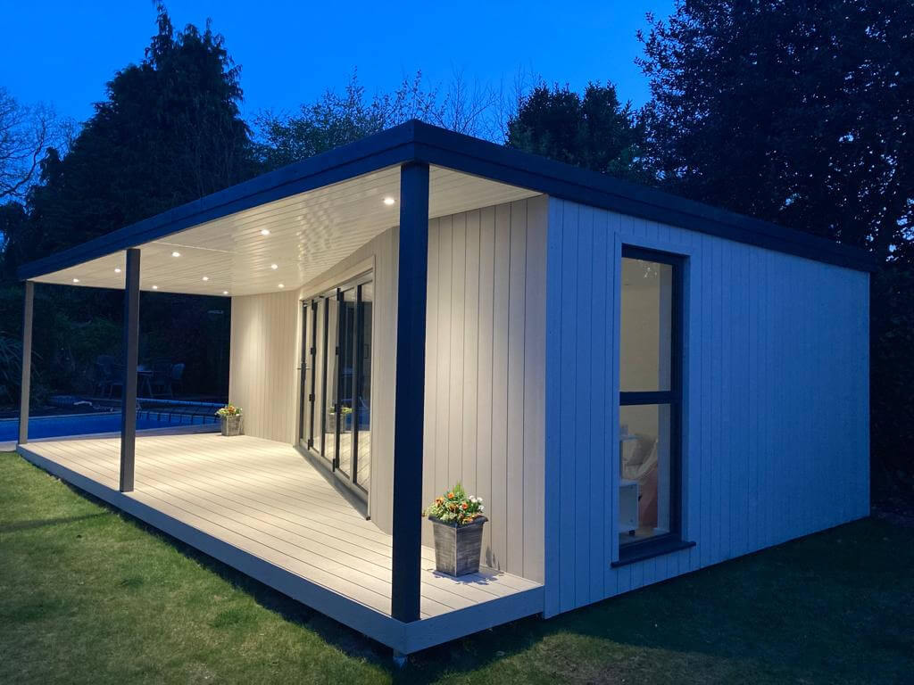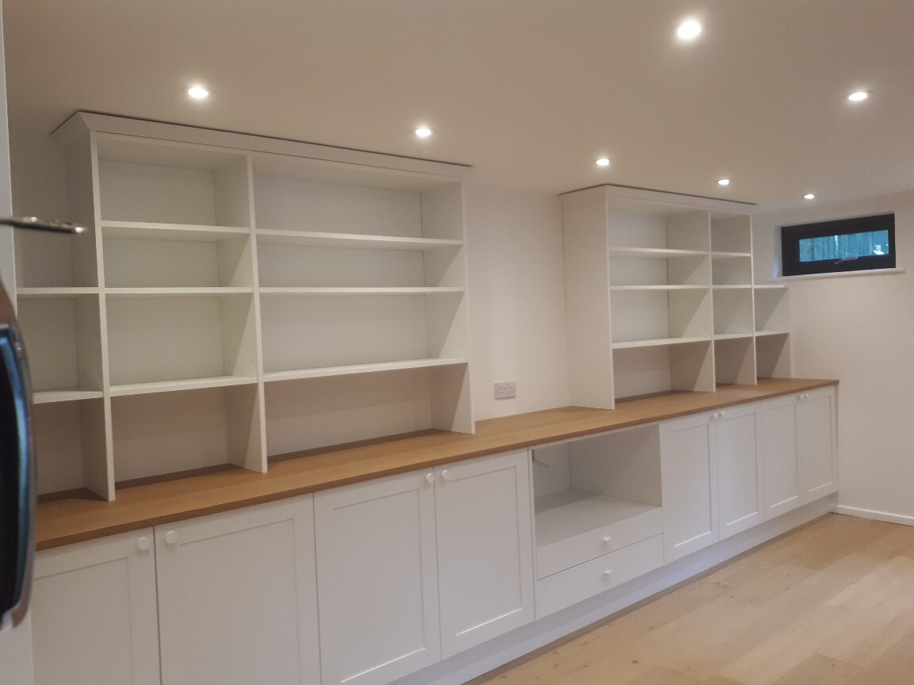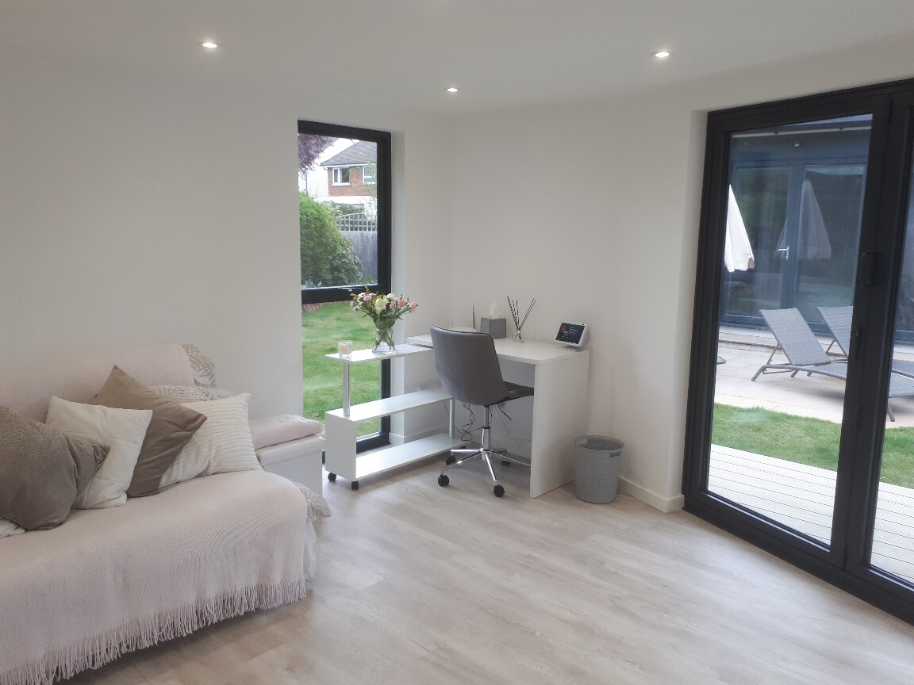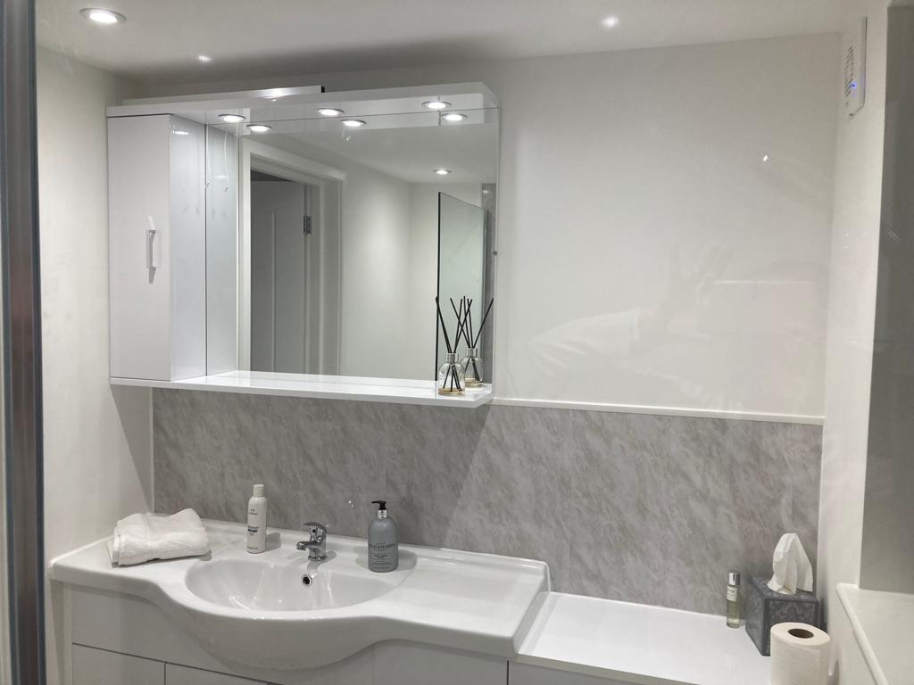Our design and build team managed the complete build of this stunning garden room with a view. The build needed extensive groundworks before any construction could start, including some major re-structuring of existing terracing. Structural engineers planned the ground-screw foundations and base frame.
The design included wide sliding doors on two sides which give a fantastic view to the South and West. A large decking area complements the construction, and a 5M x 4M pergola with rotating roof slats is installed for use all year round.
The room is built using 150mm SIP panels for great insulation which will keep it warm in winter and cool in summer.
The external finish is a silicone render which matches the existing house.
The design also includes a small shower / toilet room, a kitchenette area, and a garden storage room.







